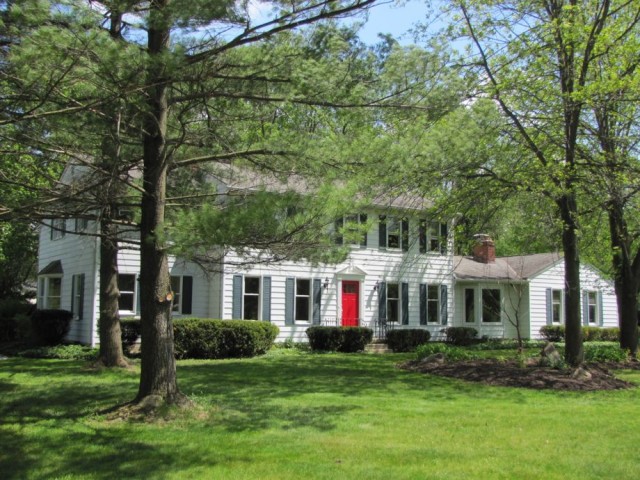26 Apr 7577 Wake Robin Drive, Hudson
Open floor plan in this completely gutted and remodeled center hall colonial. Hardwood floors throughout the entire home. Walls opened up, columns added, fresh paint throughout. All Bathrooms have been completely redone with granite counters, newer fixtures and tiled showers and/or baths. The Kitchen has an eating area, granite counter tops, stainless steel appliances (never used), columns and newer faucet and custom Maple Kitchen cabinets. A three car garage, a fenced in backyard and a lot that wraps the corner and has a view of the Country Club of Hudson from the front of the home. First Floor Master Suite with extra large walk in closet and newer carpet, bay window and ceramic and granite bathroom. The second floor has 2 full baths and 5 bedrooms. The Family Room opens up to the Dining Room and Kitchen and has a beautiful front view out the large bay window. There is a Sun Room off of the Kitchen with views of the yard. This home has been lovingly restored to its’ former glory.
Property Details
[property_details details=”1″]
Property Photos
[contact-form 2 “Property Listing”]

































No Comments